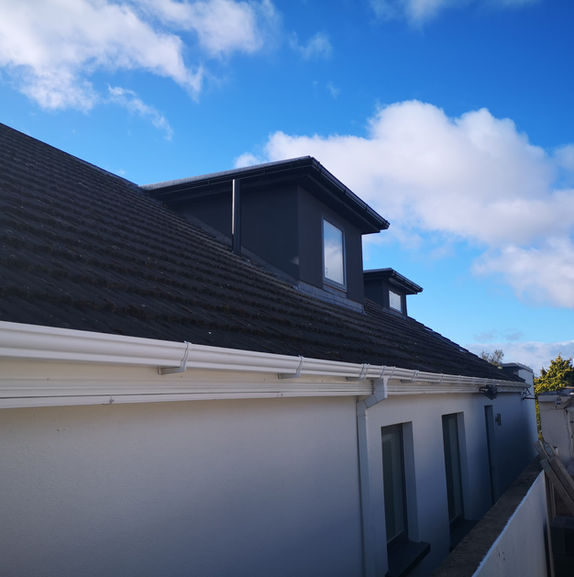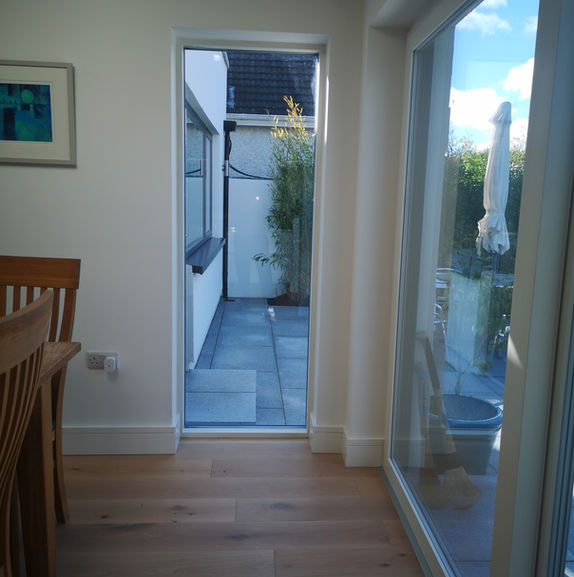top of page
SUTTON
Complete refurbishment of an existing detached house that achieved an A1 energy upgrade. We created a courtyard to the front with a rendered wall with chamfered openings. As you enter the house, you're greeted with a large frameless roof window that fills the hall with natural light. The existing garage room was conveted into an office and cloackroom storage.
bottom of page


























